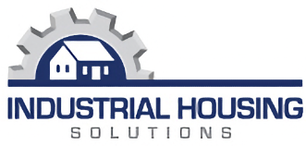Mobile Home
Our typical Single-Wide Mobile Home, 14'x70', 950 Square Feet
|
3 Bedrooms with 2 Bathrooms: This is our most popular mobile home. It is big enough for crews of 6-10, yet small enough to fit onto most job sites.
4 Bedroom Double-Wide is 16'x80' - Able to house crew of 8-16 people.
|
4 Bedroom Double-Wide is 28'x60' - Able to house crews of 8-20 people.
Bunk House Specials: Custom built bunk houses to fit your special requirements are available.
|
Elite Travel Trailer
Our Elite Travel Trailer, 8'x40'









